Smart Small Bathroom Shower Configurations
Designing a small bathroom shower requires careful planning to maximize space and functionality. Efficient layouts can transform a compact area into a comfortable and stylish retreat. Proper use of space, choice of fixtures, and innovative design solutions are essential elements in creating a practical shower environment in limited spaces.
Corner showers utilize often underused space, fitting neatly into bathroom corners. These layouts can save floor space while providing ample showering area. Options include quadrant or neo-angle designs, which can be customized with glass doors and sleek fixtures.
Walk-in showers with frameless glass panels create an open and airy feel, making small bathrooms appear larger. They eliminate the need for a door, reducing clutter and enhancing accessibility. Incorporating built-in niches and benches optimizes storage without crowding the space.
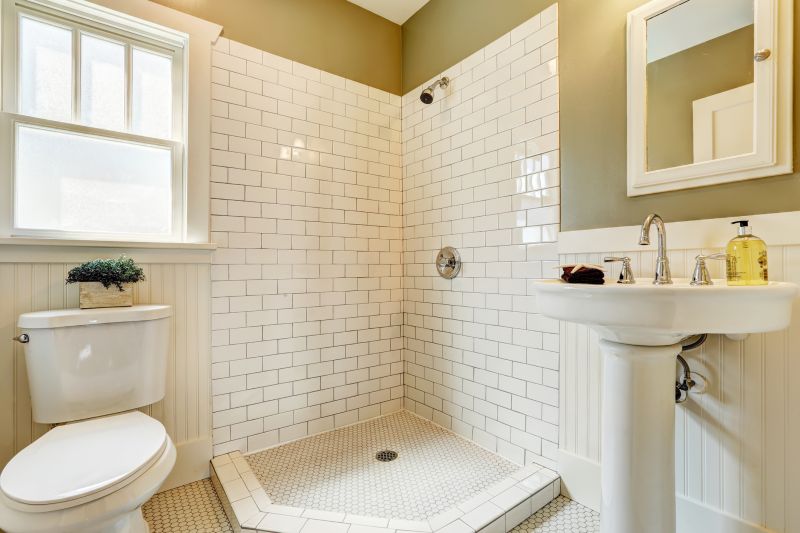
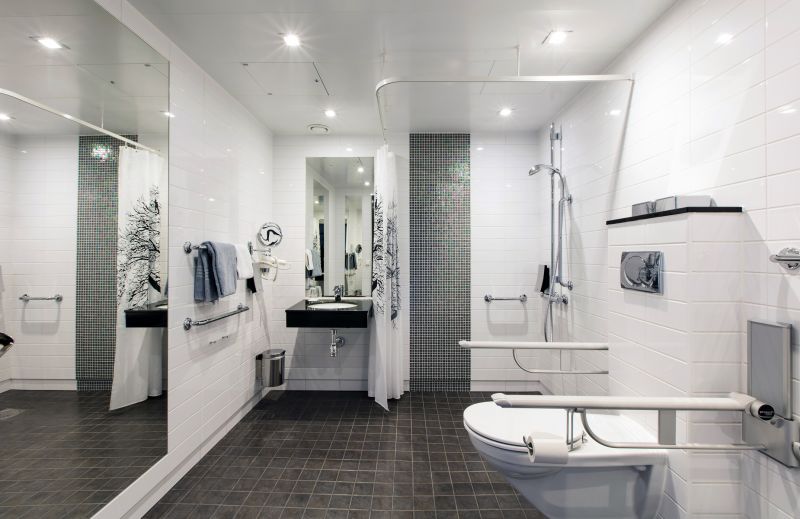
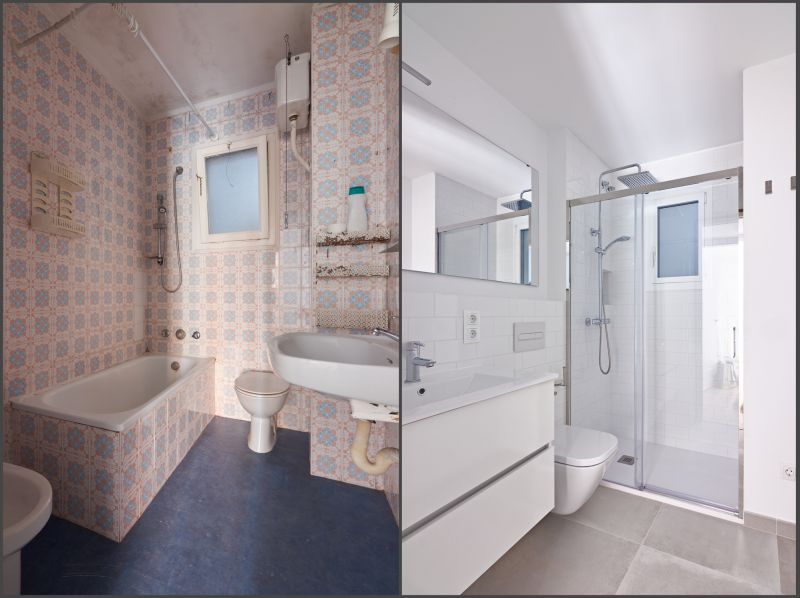
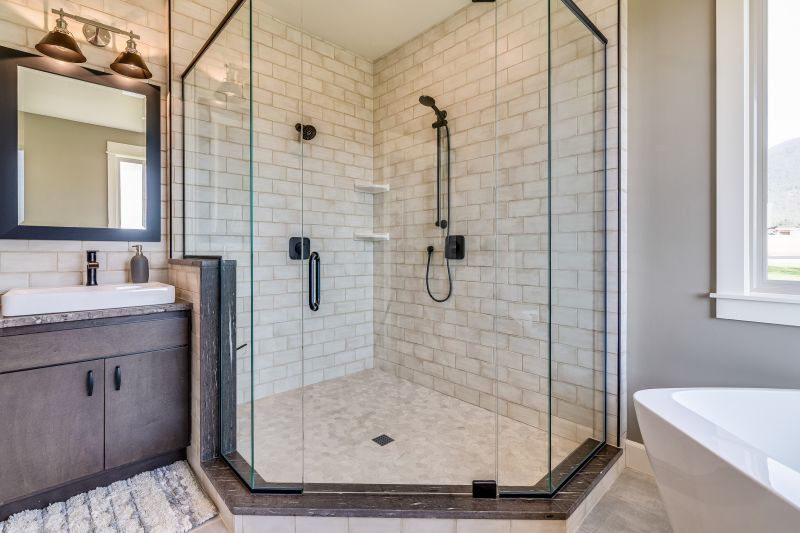
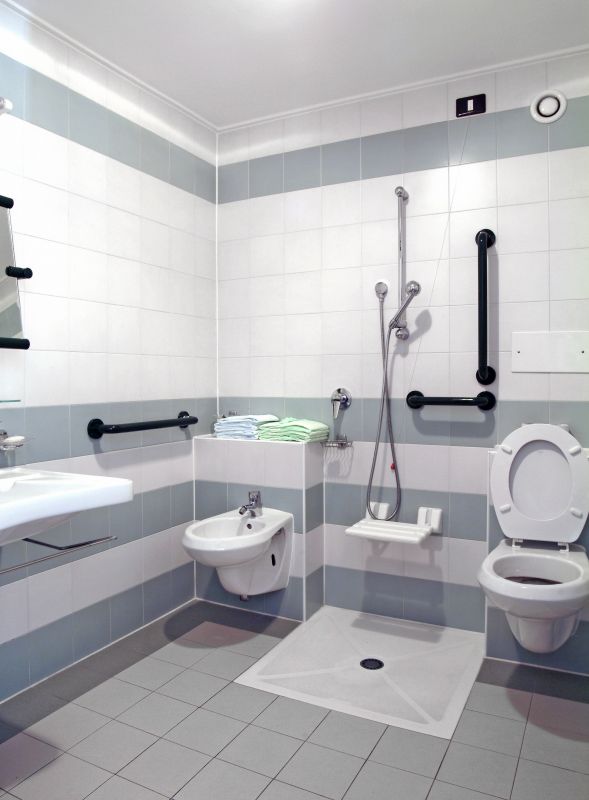
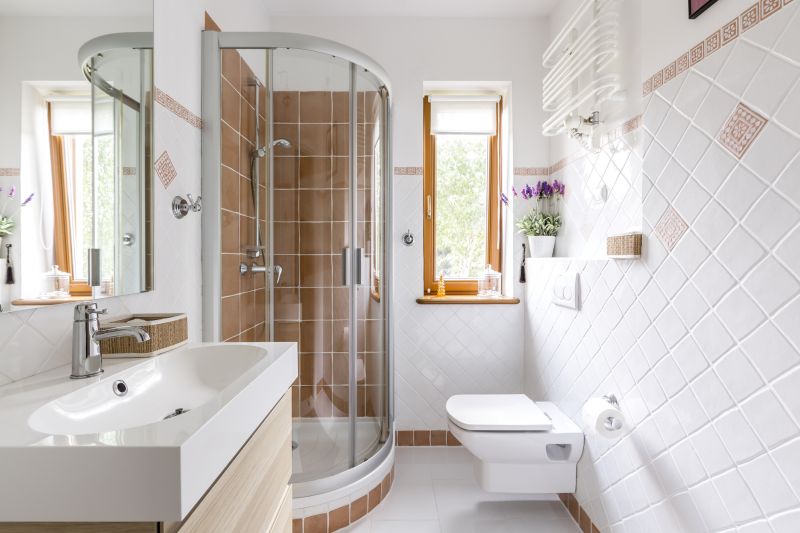
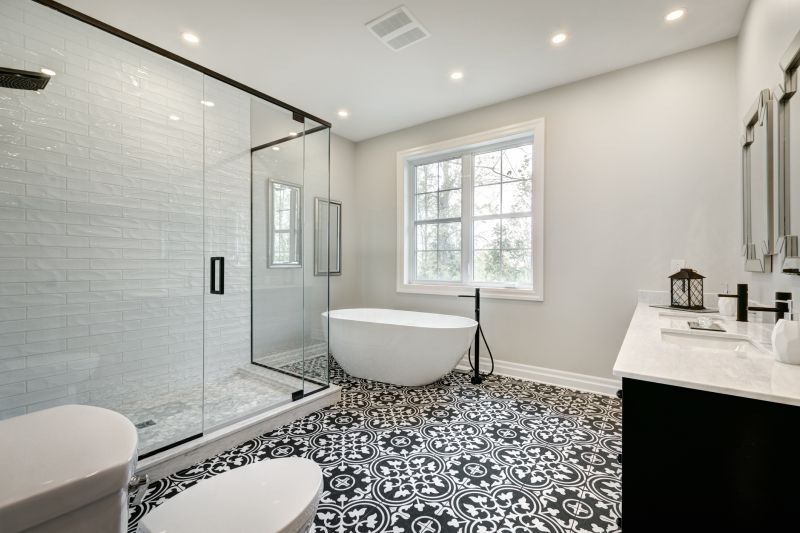
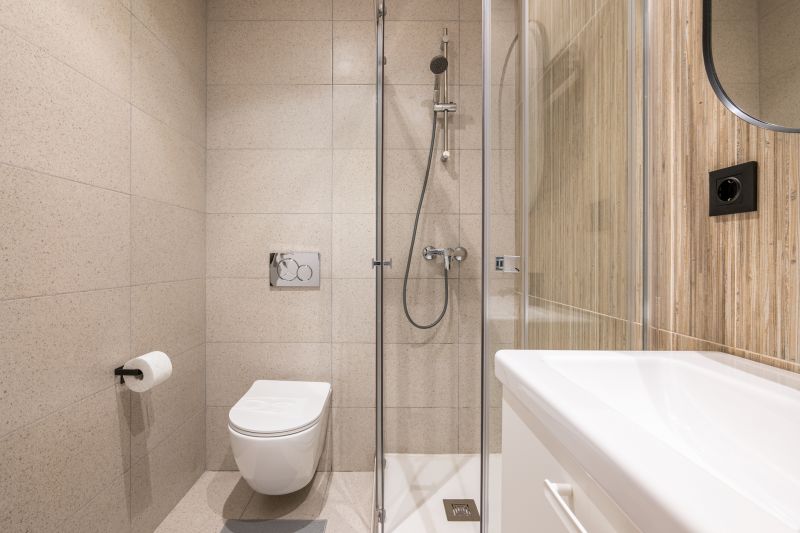
| Layout Type | Advantages |
|---|---|
| Corner Shower | Maximizes corner space, customizable shapes, efficient for small bathrooms |
| Walk-In Shower | Creates an open feel, easy to access, minimal framing |
| Tub-Shower Combo | Combines bathing and showering, saves space, versatile |
| Wet Room | Seamless design, maximizes space, modern aesthetic |
| Neo-Angle Shower | Fits into corner, stylish, utilizes space effectively |
| Sliding Door Shower | Prevents door swing space, ideal for tight areas |
| Shower with Built-in Niche | Provides storage, reduces clutter, enhances functionality |
| Glass Enclosure with Minimal Framing | Creates sleek look, enhances light flow |
Lighting plays a crucial role in small bathroom shower design. Bright, well-placed lighting can make the area feel more spacious and inviting. Natural light, if available, should be maximized through clear glass panels and minimal window obstructions. Additionally, using light-colored tiles and reflective surfaces can amplify the sense of space, making the bathroom feel larger than its actual dimensions.
Incorporating smart storage solutions is essential in small bathroom shower layouts. Recessed shelves, corner niches, and wall-mounted soap dispensers help keep essentials within reach while maintaining a tidy appearance. Compact fixtures, such as slim-profile showerheads and minimalist handles, also contribute to a streamlined look that enhances the perception of space.
